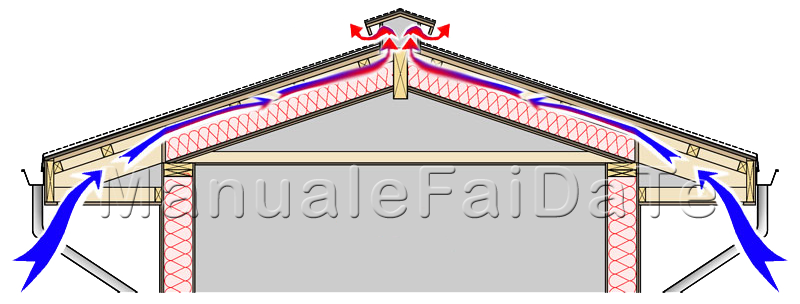The ventilated roof allows to dispose of the heat accumulated by the roof under the sun thanks to the natural ventilation generated by the convective motion of the heated air.
This precaution makes the insulation of the building more effective, increasing the living comfort of the rooms below and saving energy.

The ventilated roof is made with different techniques, today there are many solutions on the market that always adopt the same principle.
A space is left in the cover pack and under the shingles where air can circulate. The freshest air is channeled into the area of the eaves towards the ridge (highest part of the roof) thanks to the natural motion of the warm air that tends to rise upwards.
Thanks to this solution the heat accumulated by the roof due to exposure to the sun is removed.
Consider that in the summer months the tiles of a roof in the sun can reach a temperature of 70 °C. This heat would be transmitted to the inside of the house, making interior rooms uncomfortable and their cooling through air conditioners very expensive.
Let's see how a ventilated roof is specifically designed:
The so-called roofing package is mounted above the roof structure, which will be made up of insulating panels alternating with the phenolic plywood panels and support battens. Therefore, interspaces will be created where air will flow. Near the ridge and the eaves the openings of these cavities will be protected with grids to prevent access by insects or animals inside.
Ventilated roof, cover package in section
- Beams to support the coverage package.
- Panel phenolic phenolic plywood or beads.
- Travetti in fir and insulating (eg glass wool)
- Panel phenolic plywood
- Inter-space for air movement
- Panel phenolic plywood
- Steamed sheath
- T tile canadian or fir rafters to support the roof tile or metal plate
Ventilation types of the ventilated roof package
Roof ventilation occurs on several levels:
- Ventilation under a tile, under the tiles the air is infiltrated
- Underfloor ventilation, between the layers of the roof
- Ventilation under roof or ventilated floor, the environment below the roof is not habitable