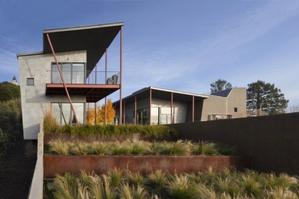how to orient the building and how to arrange the rooms functionally
Buildings with large windows facing south are able to capture the thermal energy of the sun during the winter, ensuring energy savings. Similarly limiting the size of the openings on the north-facing facades will limit the heat loss.
All of this is clearly valid for the planet's northern hemisphere, for the austral hemisphere the concept will have to be reversed. However, let us consider deciding the orientation of a building located in the northern hemisphere.
The ideal would be to build on a slightly sloping terrain to the south, so as to limit the size of the north facade of the building. The same effect could be obtained by accumulating earth against the north facade.
The rooms will have to be arranged in a plan so as to favor the environments for day use in proximity & agrave; of the facades facing south. So for example the kitchen, the living room or offices and utility rooms will be exhibited preferably south while the rooms will be positioned to the north.
Opaque facades, glazed facades, regulating the absorption

The opaque façades with a generous insulation and few openings allow to limit the heat loss.
On the contrary, the large glazed surfaces allow to capture the sun's rays.
In the summer, to avoid the accumulation of heat, it will be necessary to set up darkening and protection systems so as to limit the brightness.
To refresh the rooms with natural convective motions windows on the two opposite sides should preferably be at different altitudes.