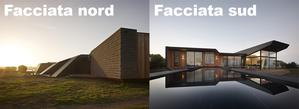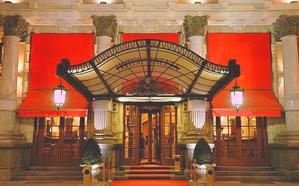
The rooms of a house should ideally be arranged according to their function in order to make the most of natural light
This practice would allow a series of optimizations:
- Natural lighting, improves mood, improves the quality of light
- Reduces consumption, reduced openings on the northern front of the building decrease heat loss
We will therefore keep the premises linked to daytime activities facing the south side, such as kitchen, living room.
While corridors, rooms and service rooms in general will preferably be turned to the north.

Building inputs, heat on the run
Often the entry of premises or houses is not protected from the heat leaks arising from the opening of the doors.
In the case of shops, especially the continuous passage creates heat dispersion, therefore consumption and pollution.
To remedy this problem it would be enough to double the doors creating an antechamber that does not allow the hot air inside the building to go out.
An example of this is the revolving entry compass used in hotels.